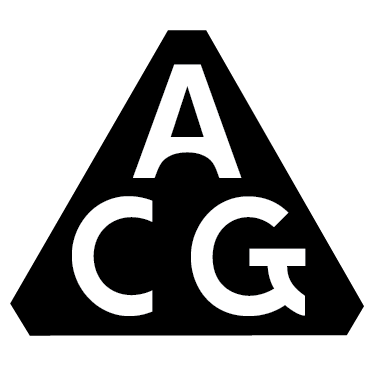Buildner Architecture Award Honorable Mention
HAWTHORNE PLAZA HOUSING
Los Angeles Affordable Housing Competition
Hawthorne, California, USA
Michael Chang x Adrian Corbey x Mindy Ma
Michael Chang x Adrian Corbey x Mindy Ma
"Los Angeles, the City of Angels, is a vibrant and dynamic metropolis known for its diverse culture, thriving entertainment industry, and iconic landmarks. However, beneath the city's glittering surface lies a growing problem that affects a significant portion of its population: the housing crisis. The soaring costs of living, fueled by skyrocketing rents, gentrification, and a limited supply of affordable starter homes, have made it increasingly challenging for lower-income households to secure adequate housing within the city's boundaries."
Our site, once a thriving mall, has sat abandoned for nearly 25 years. While numerous proposals suggested converting it into high-end retail and demolishing the existing structure, our team envisions an alternative future for the parking complex. Instead of following the retail narrative, we propose reimagining this former community hub to address affordable housing concerns and pioneer new approaches to urban mobility, dwelling, and collectivity.
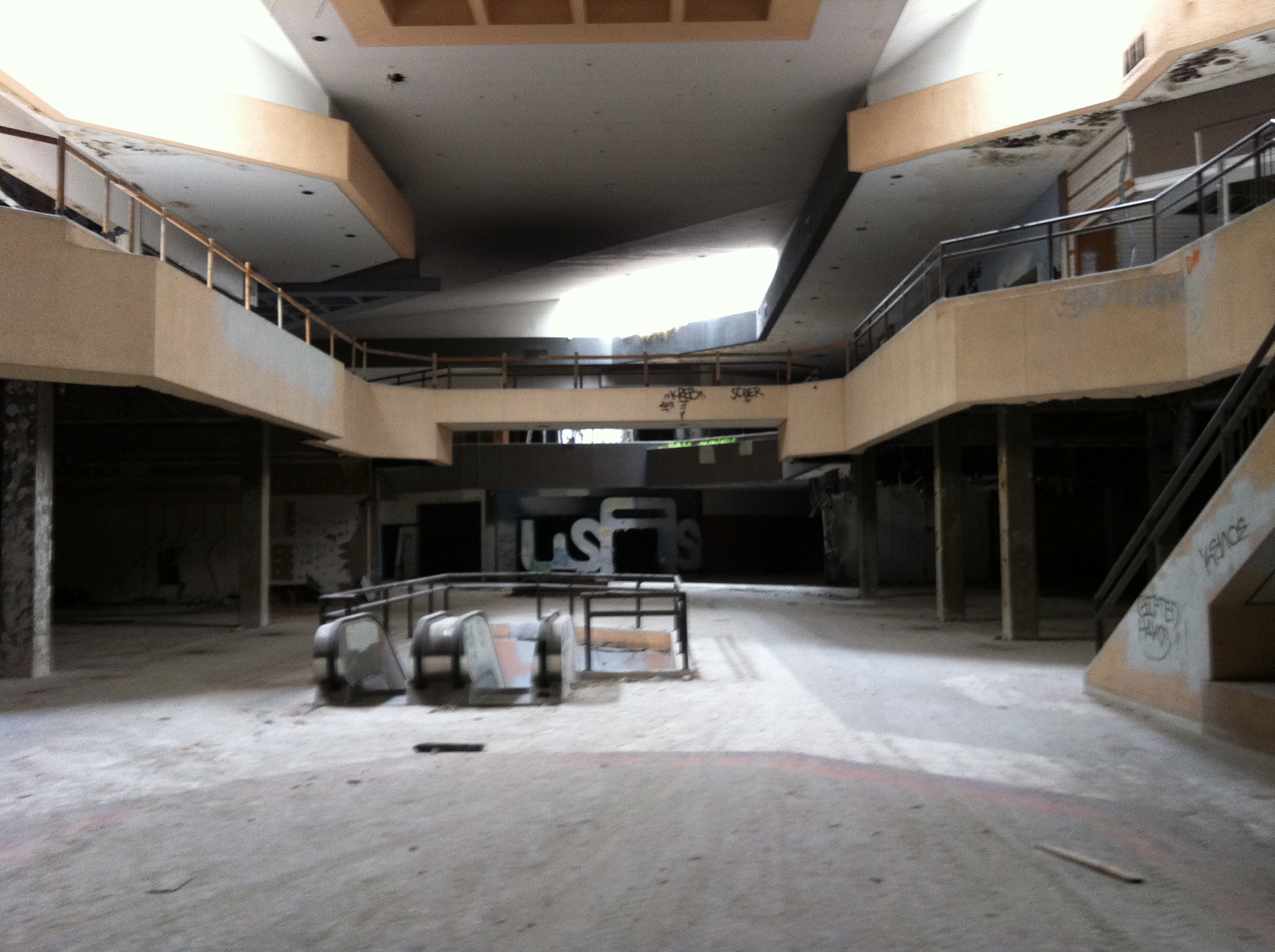

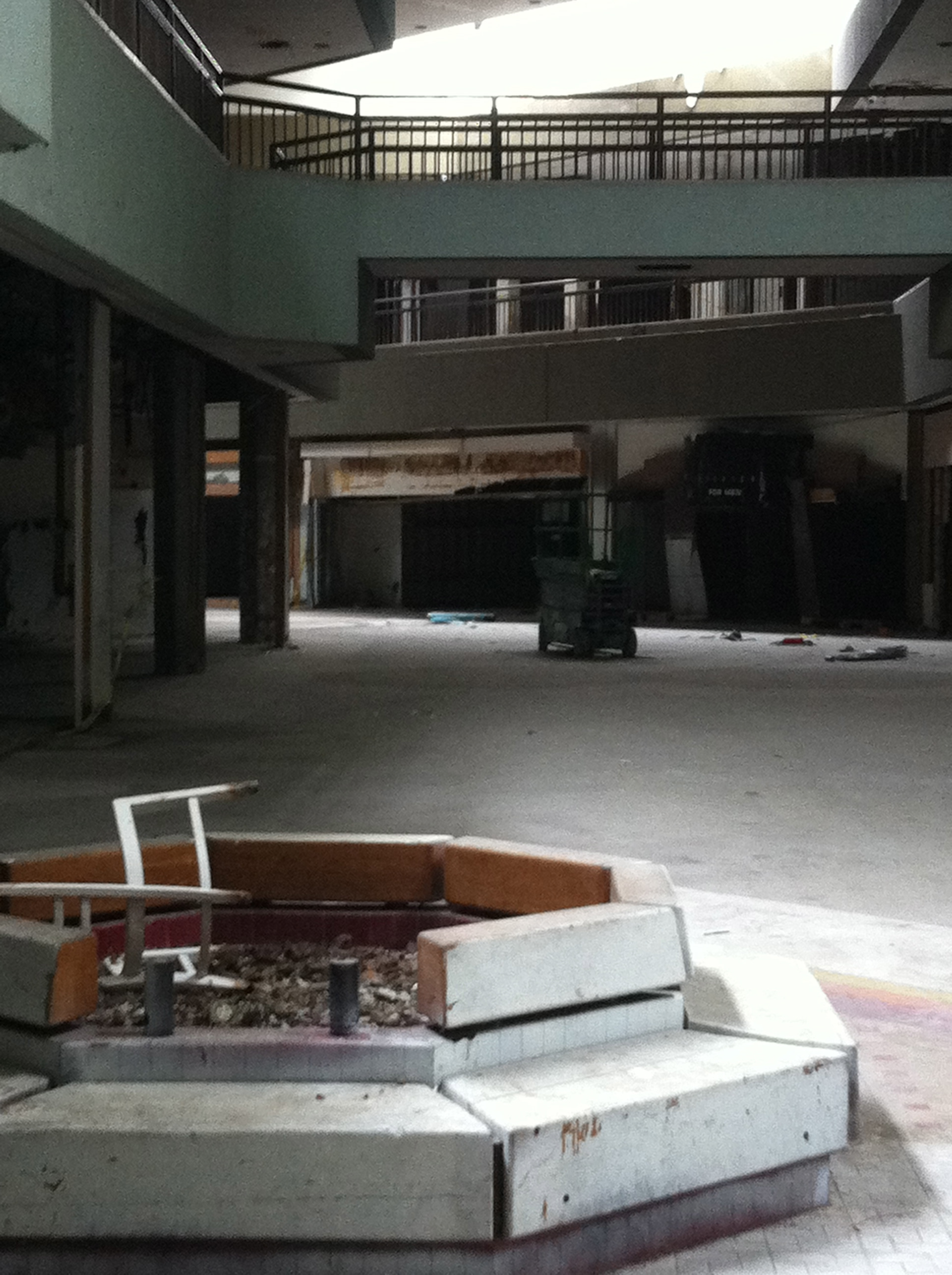

BASE/CUT/FILL/STITCH
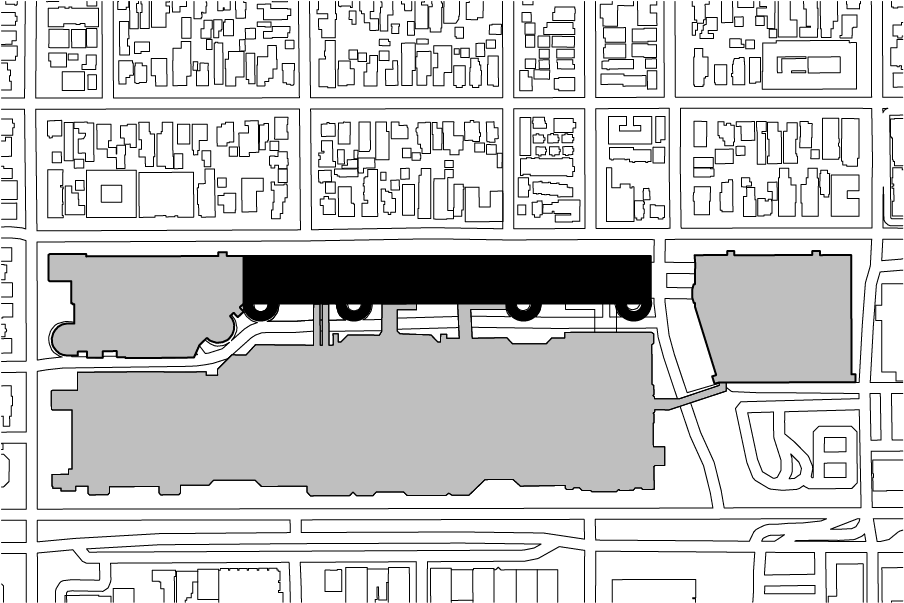
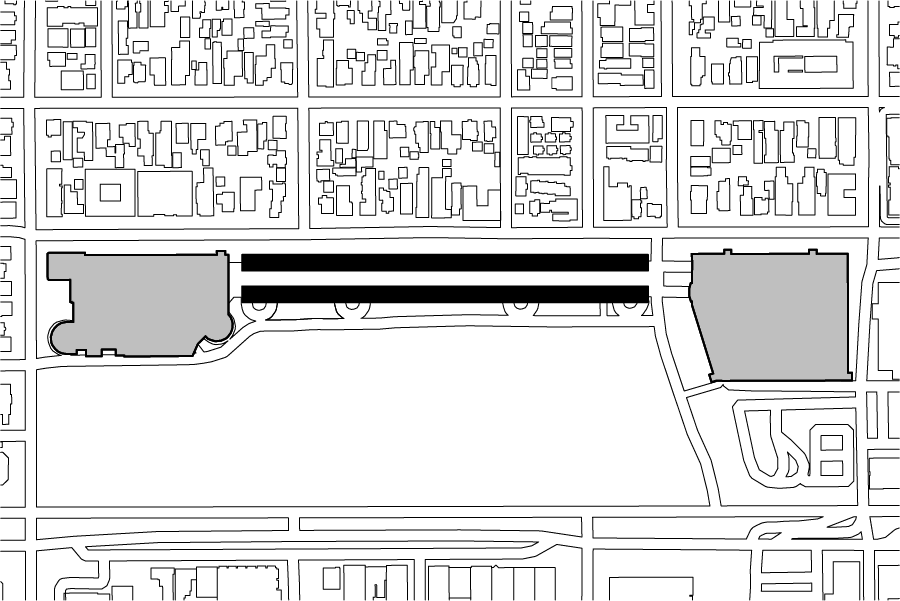
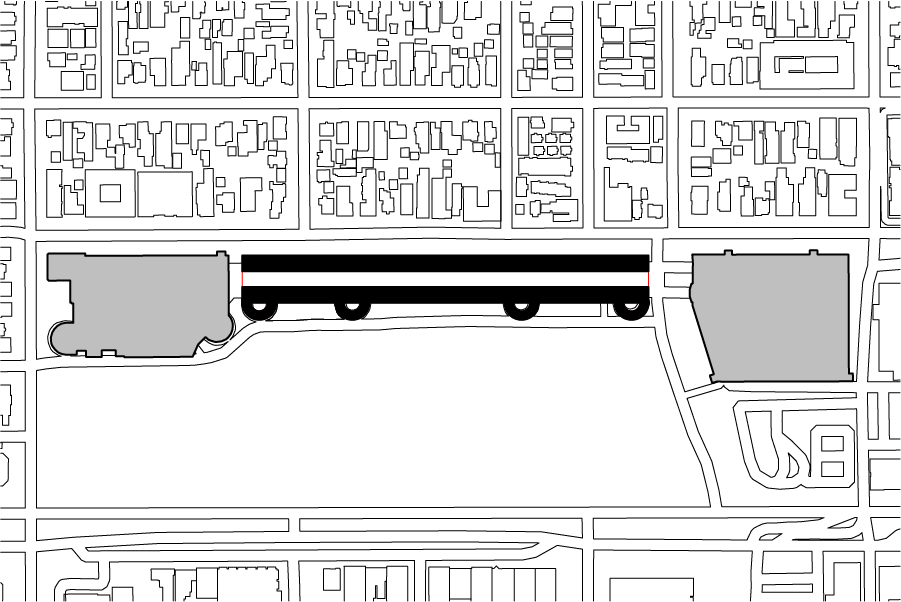
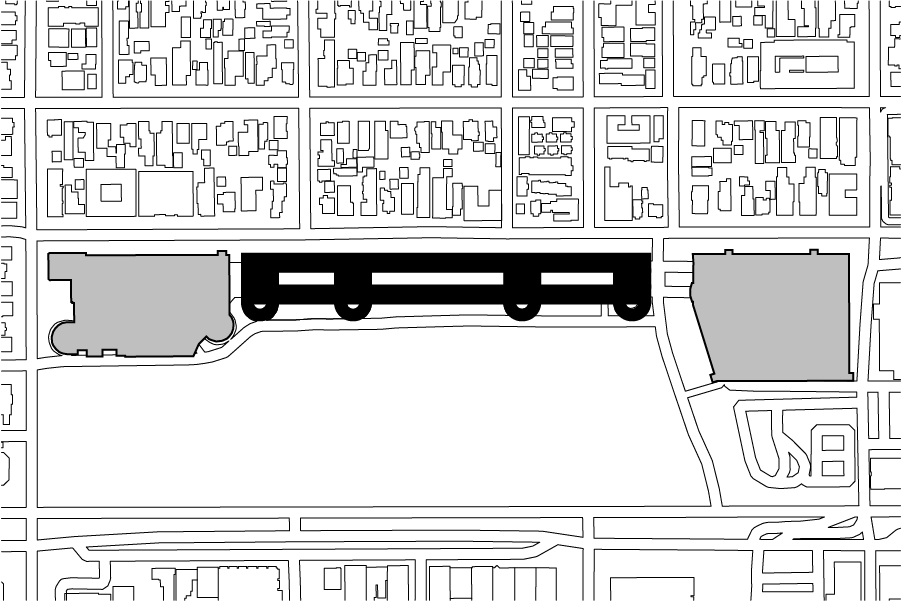
Cut
In the initial step, we propose cutting through the center of the parking structure to (1) create a pedestrian corridor connecting the north and south ends of the site, (2) form two bar massings with distinctive street-facing and backyard elements, and (3) allow sufficient natural light for the conversion of the structure into high-density housing. The existing structure’s three 35-foot-wide structural bays enable us to perform this operation without compromising the building’s integrity. An additional cut to the north retains a portion as parking for adjacent local offices northeast of the site.
Stitch
Moving to step two, we utilize the existing parking ramps to establish a multi-modal throughway crossing the site from east to west. Over the 25 years of vacancy, the structure has become a significant barrier to mobility in that direction. The parking ramps not only stitch the floor plates together but also provide seamless pedestrian and vehicular connectivity, eliminating the need to travel to the north or south of the site. The ground floor remains a 110-space garage with a multi-modal ramp, while the upper floors are transformed into dwellings interconnected by the existing ADA-compliant ramp.
Fill
In step three, we leverage the existing 20-foot-wide structural bays to layout 62, 2-3 Bedroom Townhouse Units and 76 accessible 1-2 Bedroom Apartments. This housing configuration accommodates over 338 beds within a compact 36,000 sq. ft. footprint. Each townhouse unit features a garage, private patio, and balcony, along with spacious interior common areas on every floor. All these amenities are thoughtfully designed to fit within a compact 700 sq. ft. footprint. We firmly believe that the future of Los Angeles Affordable Housing lies in reimagining how Angelinos’ love for gathering space and outdoor lifestyles can flourish in townhomes and alternative housing typologies.
